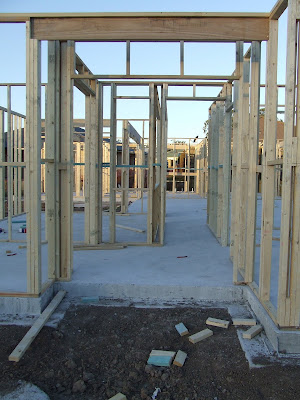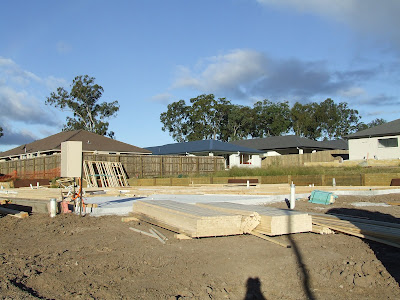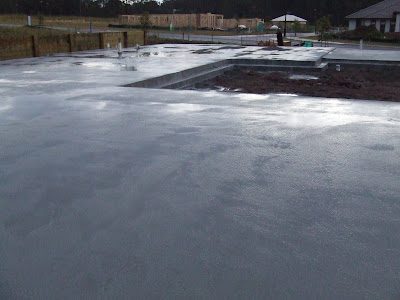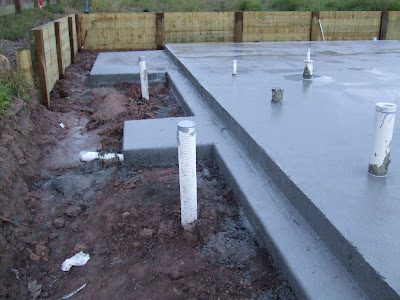
Friday, July 24, 2009
Mikes Handywork




I spent last weekend attaching the external wall sarking (Insulation) to the entire house. There I was thinking a few hours and the job would be complete...how wrong was I? 2 days after starting I still hadn't completed the full insulation...but the important sides of the house were complete (area's that get full sun), so I was happy with that.
Wednesday, July 15, 2009
Tuesday, July 14, 2009
Thursday, July 9, 2009
Tuesday, July 7, 2009
Slab Frame Complete (6/July/2009)




Kelly and i popped over to the plot on Monday (6th July) afternoon to discover the slab frame had been completed which gives a bit more of a visualisation on the size of the house. Whilst there we were met by a chap who was to perform a 'slab frame inspection' prior to pouring the concrete at 6am the following day. Sure enough, I drove by at 06:10 today (Tuesday) and was greeted by 3 Mack Cement trucks pouring the slab.
Friday, July 3, 2009
Subscribe to:
Posts (Atom)










































